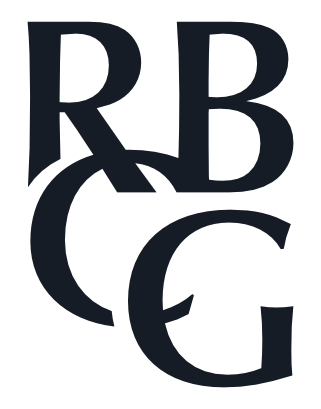
VA – Outpatient Service Improvements
OWNER
Veteran’s Administration
PRIME CONTRACTOR
RBVetCo, LLC d/b/a Rocky Bleier Construction Group
CONTRACTING TYPE
Design-Bid-Build
PROJECT START
December 2006
COMPLETION
October 2007
OWNER
PRIME CONTRACTOR
CONTRACTING TYPE
PROJECT START
COMPLETION
Veteran’s Administration
RBVetCo, LLC d/b/a Rocky Bleier Construction Group
Design-Bid-Build
December 2006
October 2007
This project was phased renovation construction, where major departments, such as the Outpatient Pharmacy were kept fully operational during construction phasing. The area or departments that were kept operational were critical for patient care thus making construction for this project challenging, illustrating RBCG’s ability to complete extremely difficult projects.
The scope of this project involved renovations to the existing Outpatient Care Lobby / Patient Care Administration, Outpatient Pharmacy and VA Police command center. Construction was performed in five phases to ensure uninterrupted operation of the Outpatient Pharmacy during construction.
The project consisted of renovations and additions to the existing hospital, including demolition of exterior bituminous asphalt surfaces, gratings, exterior CMU walls and brick façade. Interior demolition included removal of structural concrete, existing plaster walls and finishes, selective mechanical, electrical and plumbing demolition and asbestos abatement. New construction included site excavation and grading, installation of new structural concrete grade beams, concrete slab on grade, structural steel, exterior and interior masonry CMU walls and new EPDM roof system. Interior construction consisted of modifications to the existing mechanical system including sprinkler system, electrical upgrades and renovations, interior partitions and finishes including ATC ceilings, doors and hardware, painting, interior casework and flooring. The project consisted of approximately 18,500 GSF of interior and exterior renovations and new additions.
